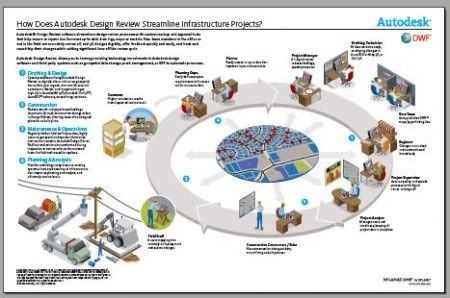
Review 2D and 3D Designs Easily—View DWF, raster files, AutoCAD DWG, DXF, and Autodesk Inventor software files with accuracy and high resolution—with tools built for those who don’t use computer-aided design (CAD) tools.
Precisely Measure—Easily derive length, multiline length, and area using built-in DWF measurement tools.
Comprehensive Markups—Get everything you need for clear and concise markup and annotation, including redline, freehand, stamping, and custom symbols tools.
Track Automatically —Automatically track your project’s status with auto-recording of markups, review status, and notes.
Combine Project Documents—Capture, combine, and import any project information into your DWF file for easy distribution, review, and archiving. Drag to combine CAD documents with timelines, images, and specifications, or insert data captured with the new Snapshot tool.
Download