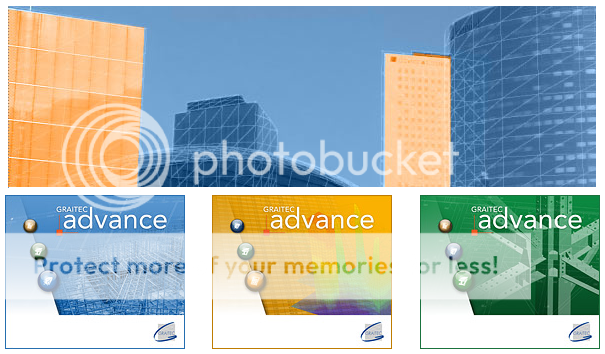
Аdvance Concrete was specifically developed for structural engineers and detailers seeking a simple to use and completely integrated package in AutoCAD to create all their construction drawings.Perfectly integrated into AutoCAD, Advance Concrete significantly accelerates the initial design phase of buildings by offering detailers and engineers a library of drag and drop structural elements (slabs, beams, columns, walls, foundations), openings (doors, windows, depressions, openings, niches), bars (straight bars, point bars, frames, pin bars, stirrups), materials and standard sections.
Once the model is complete, Advance Concrete generates all construction drawings using a large selection of view production tools, dimensions, locations, symbols and automatic layout functions.
Download